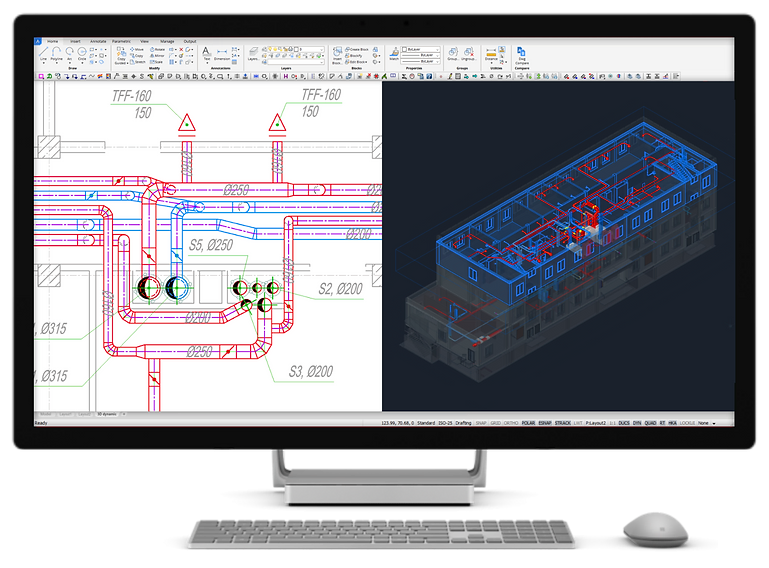What do you want from HVAC design software?
To design faster than ever beforeTo work much easierTo help me improve my designs

The only HVAC Software that instantly gives you:
Productivity, Simplicity, and Less Work
AXON-vent - HVAC Design Software That Instantly Gives You: More Productivity, More Simplicity, and Less Work
The only HVAC Software
that instantly gives you:
Productivity, Simplicity & Less Work
The only hybrid 2d + 3d software that will allow you to work faster than colleagues and design better than competitors
The only hybrid 2d + 3d software with everything you need.
Simple, Powerful and Flexible.
Join the 2,000+ designers using the AXON-vent software:










AXON-vent is Extremely Easy
Just 2 main toolbars
Drawing toolbar
Calculation toolbar

To work fast
You design ventilation on the 2D plan as usual, but many times faster and easier than in AutoCAD®, BricsCAD® or ZWCAD® alone

In real-time
AXON-vent can dynamically create 3D view of the system in real time as you draw on the 2D plan

Get BIM
HVAC specification (Schedule/BOM), Cross-sections, Pressure Drop Calculation, Isometry, BIM model, Collisions, IFC export
Natural design workflow for your advantage
Simple and Clear Commands
- Round
- Rectangular
- Flexible
- Pipe

Work faster
and easier
AXON-vent asks you only an absolute minimum of information that is required on each step of ventilation design
Rapid
corrections
AXON-vent allows you to apply changes to your design easily. No matter how small or fundamental
Top 3 reasons to choose AXON-vent

5-7X faster
Boost your productivity

For every user
Very easy to learn and use
AXON-vent is an intelligent software to make your work much easier, not harder

Quick start
Learn by doing your work
Start by drawing a duct – you will be working in an hour. No need to learn on test examples. It that’s easy

5-7X faster
Boost your productivity

For every user
Very easy to learn and use
AXON-vent is an intelligent software to make your work much easier, not harder

Quick start
Learn by doing your work
Start by drawing a duct – you will be working in an hour. No need to learn on test examples. It that’s easy
AXON-vent is Incredibly Fast
AXON-vent automatically does the following:
HVAC specification (Schedule/BOM)
Data collected automatically
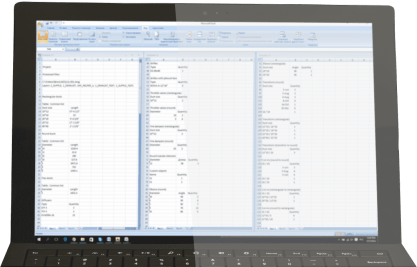
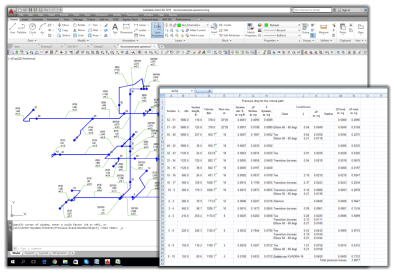
Pressure Drop
Calculated automatically
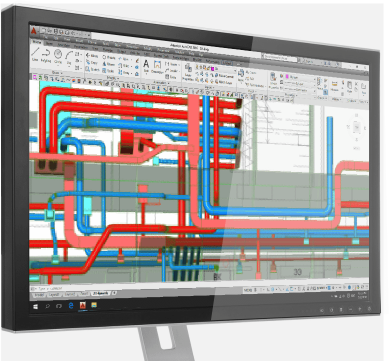
3D
Created automatically

Cross-Sections
Created automatically
AXON-vent creates cross-sections automatically
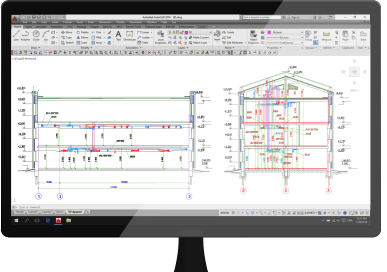
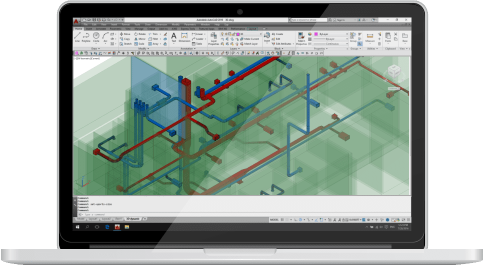
BIM. Effortless
Created automatically
AXON-vent is Intelligent Software
To make HVAC design easier, but better

EFFICIENT
Let AXON-vent do your routine.
Focus on better design!

EXPERTISE
Videos and Tutorials
Outstanding learning resources
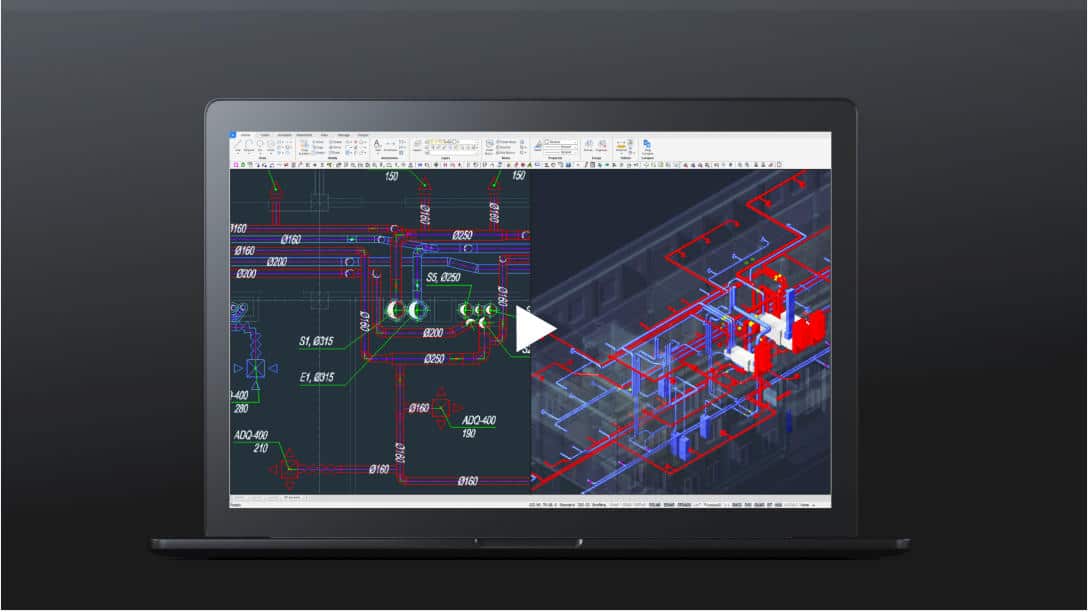
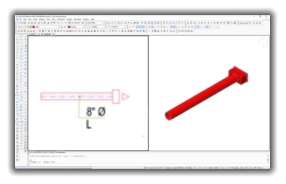
See 100+ step-by-step video tutorials
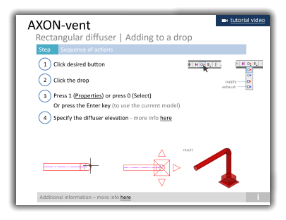
Intuitive, graphically-rich user guide
Quick facts
See where AXON-vent really shines
Simplicity
Just can’t be easier
2D/3D
Your choice
.DWG
No proxy objects
Style
Total freedom
Drawings
Work the way you want
Hardware
No special requirements
If your computer can run AutoCAD® / BricsCAD® / ZWCAD®, it can run AXON-vent for sure


